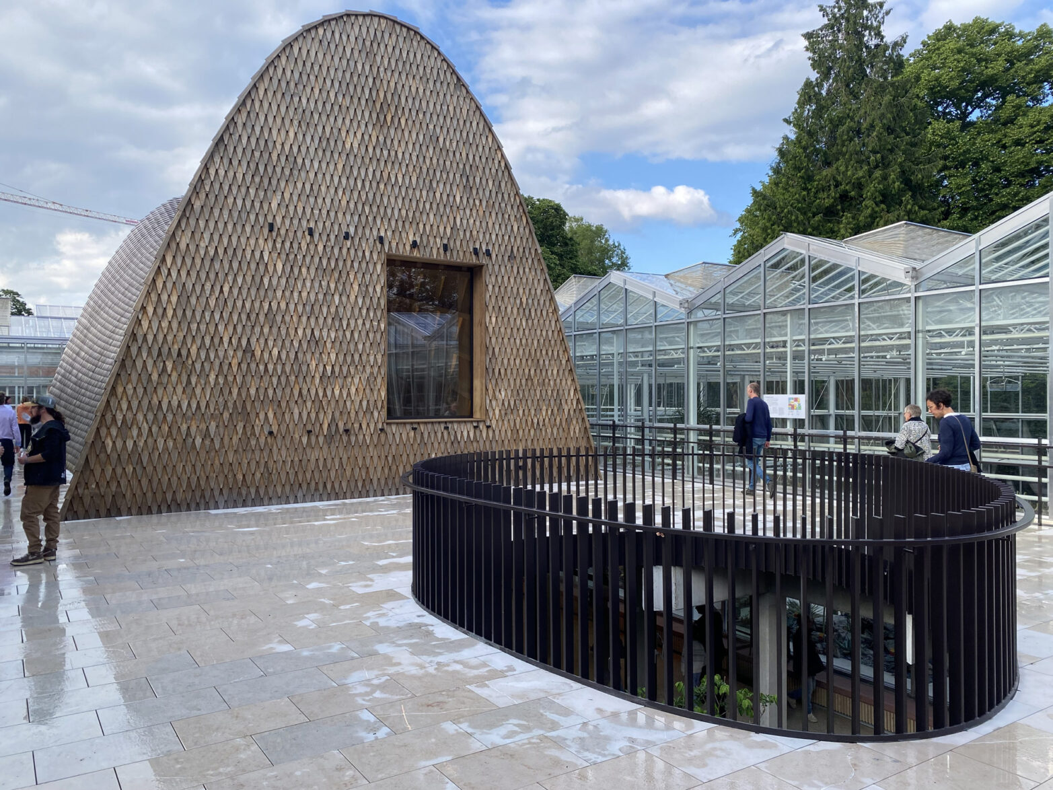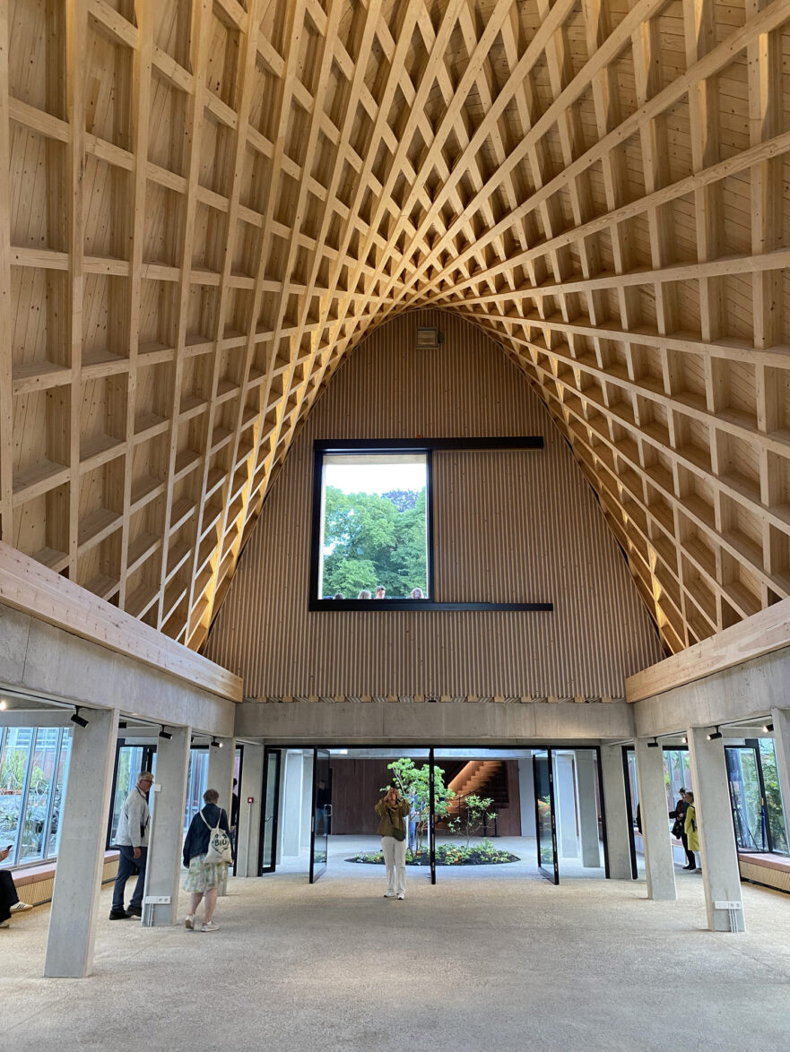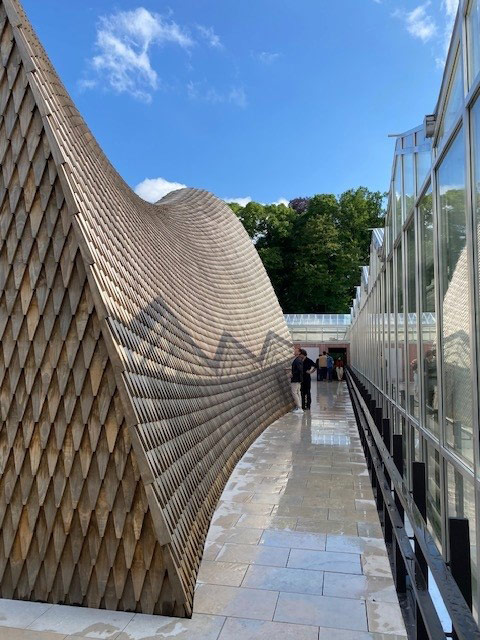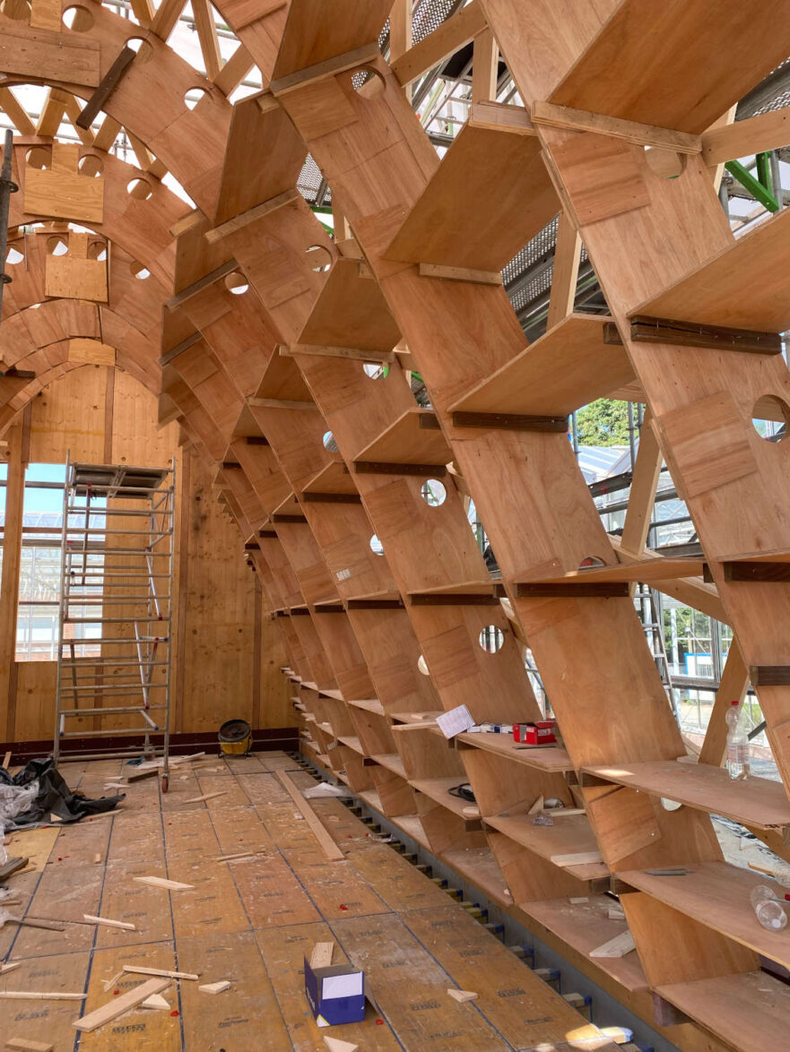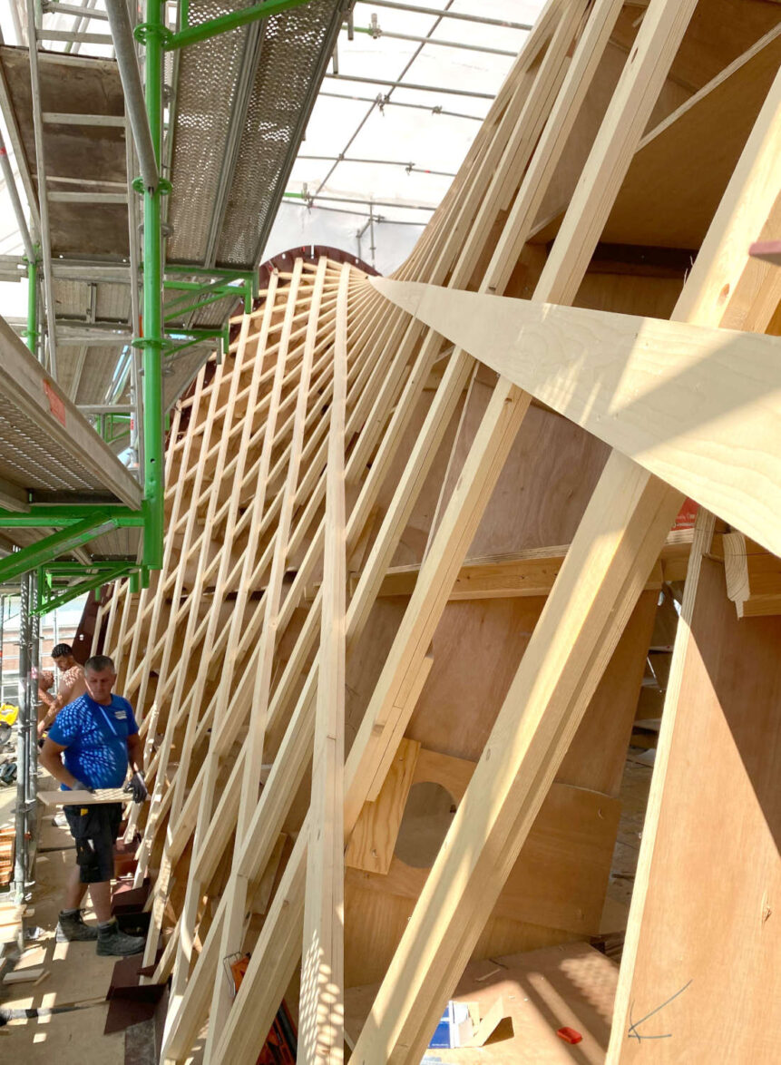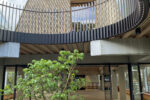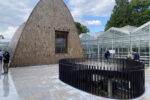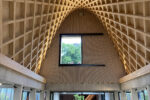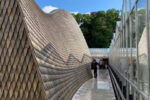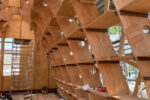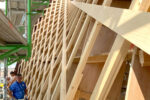
Green Ark, Meise Botanical Garden
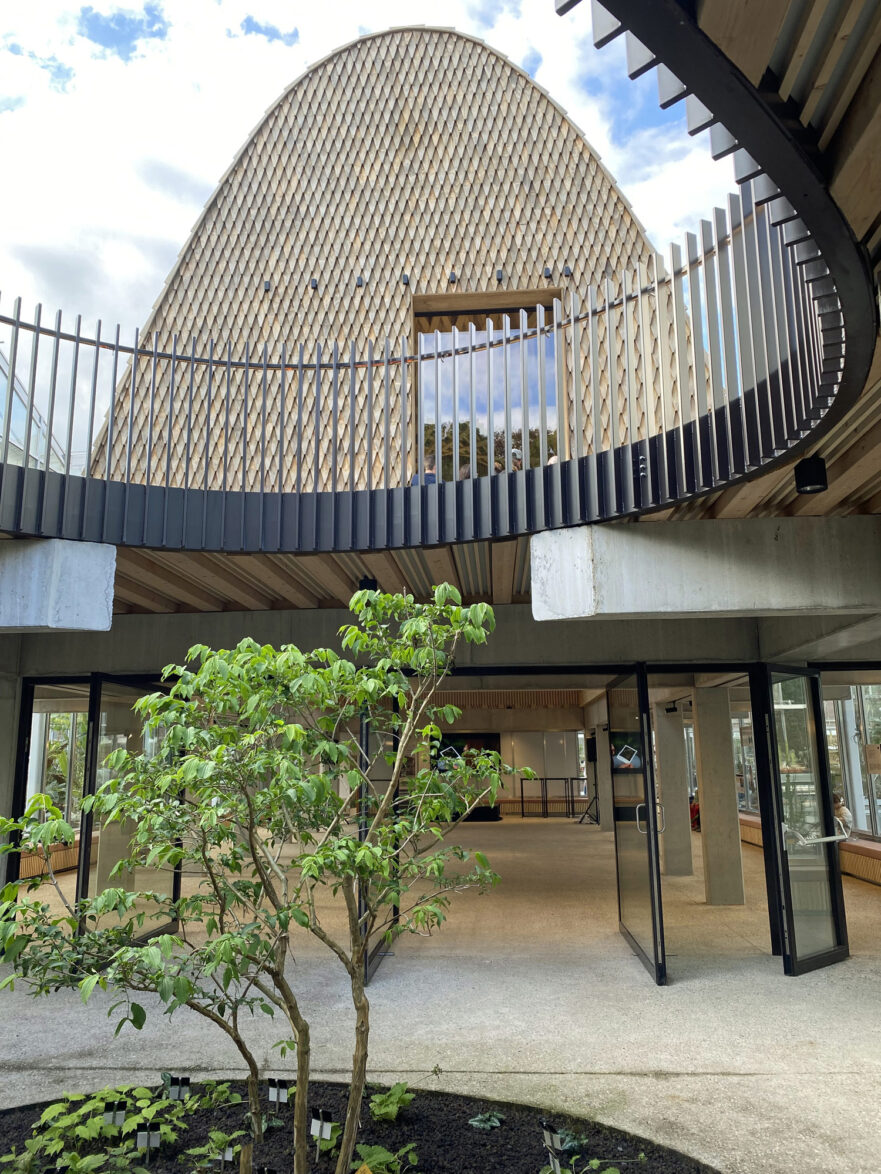
designers:
NU architectuuratelier and AR-TE archipelago
location:
Meise
designers:
NU architectuuratelier + AR-TE
client:
Agentschap Plantentuin Meise
status:
completed
In 2017, the contract for the construction of a new greenhouse complex and the renovation of an adjacent service building in the Meise Botanic Garden was awarded to the design team led by NU architectuuratelier, of which Mouton is a member.
The greenhouses will be renovated and given public access of which the Green Ark forms the heart. The pavilion consists of a multipurpose room and a deck that serves as a terrace. It gives visitors a two-level view of the rich plant world displayed in the greenhouses.
The concept of the pavilion creates a very specific spatiality. The structural concept contributes to this. The structure reinforces the, almost sacred, spatial experience.
The Green Ark combines a lower structure in concrete with a wooden upper structure.
The lower structure consists of a shallow concrete tub, so the floor level here is slightly lower than in the surrounding areas. The bottom slab acts as a general foundation slab, on the edges sandwiched retaining walls provide connection to the adjacent ground level in the conservatories. Concrete porches support the upper structure and provide the necessary horizontal stability. The porches cantilever out laterally and have a span of 9m between columns sandwiched on the foundation slab. The porches rhythm this covered space and allow free infill. At the location of the openings in the deck, the porches are interrupted.
The upper structure consists of a walkable platform (terrace) and a hyperbolic dome. Here, wood is the main material. Both parts of the upper structure (floor and dome) have a related construction, so they are experienced as a whole.
The platform consists of wooden beams that are sufficiently solid to ensure the necessary fire resistance. The floor is provided for a use load of 5 kN/m², so there are no restrictions on the use of this outdoor space.
The dome Is a hypar construction assembled with straight but twisted 2 cm thick planks 12 cm wide. They are placed separately in pairs, forming a layer 4 cm thick. The next layer is laid crosswise. This was repeated 2 more times to reach a total thickness of 24 cm thick. The spaces between the plank layers were filled to obtain ‘solid’ beams to meet fire safety requirements. The top of the formwork layer follows a hyperbolic surface, so that the first torqued plank remains strictly straight on its longitudinal axis. The top planks of the assembly are therefore slightly bent because they are no longer strictly in the hyperbolic plane. Both crossed layers form diamonds. Although the planks are firmly glued and sprung, there is still the double closing layer of planks that has a stabilising effect. In this way, the whole forms a shell structure that rests on both gables in LVL and on a wooden ring beam incorporated in the deck. The infill is set back. The structure here forms the Ark .
Structurally, the pavilion is completely detached from the surrounding conservatory structure. Thus, the relatively large deformations of the conservatories (under the influence of thermal expansion, wind, etc.) are not prevented by the (less flexible) structure of the Green Ark. Both parts are thus structurally independent and are responsible for their own stability.
location:
Meise
designers:
NU architectuuratelier + AR-TE
client:
Agentschap Plantentuin Meise
status:
completed
