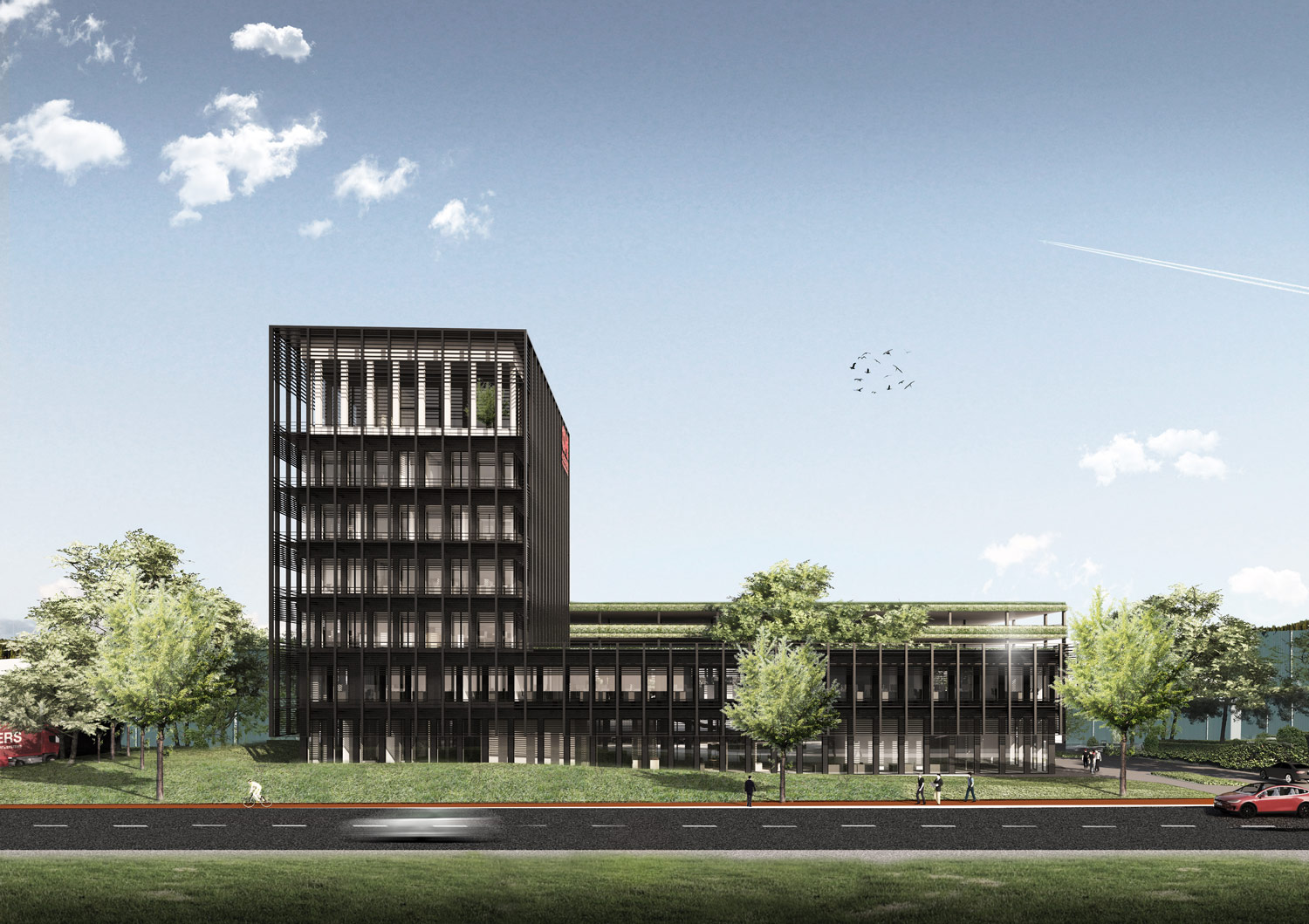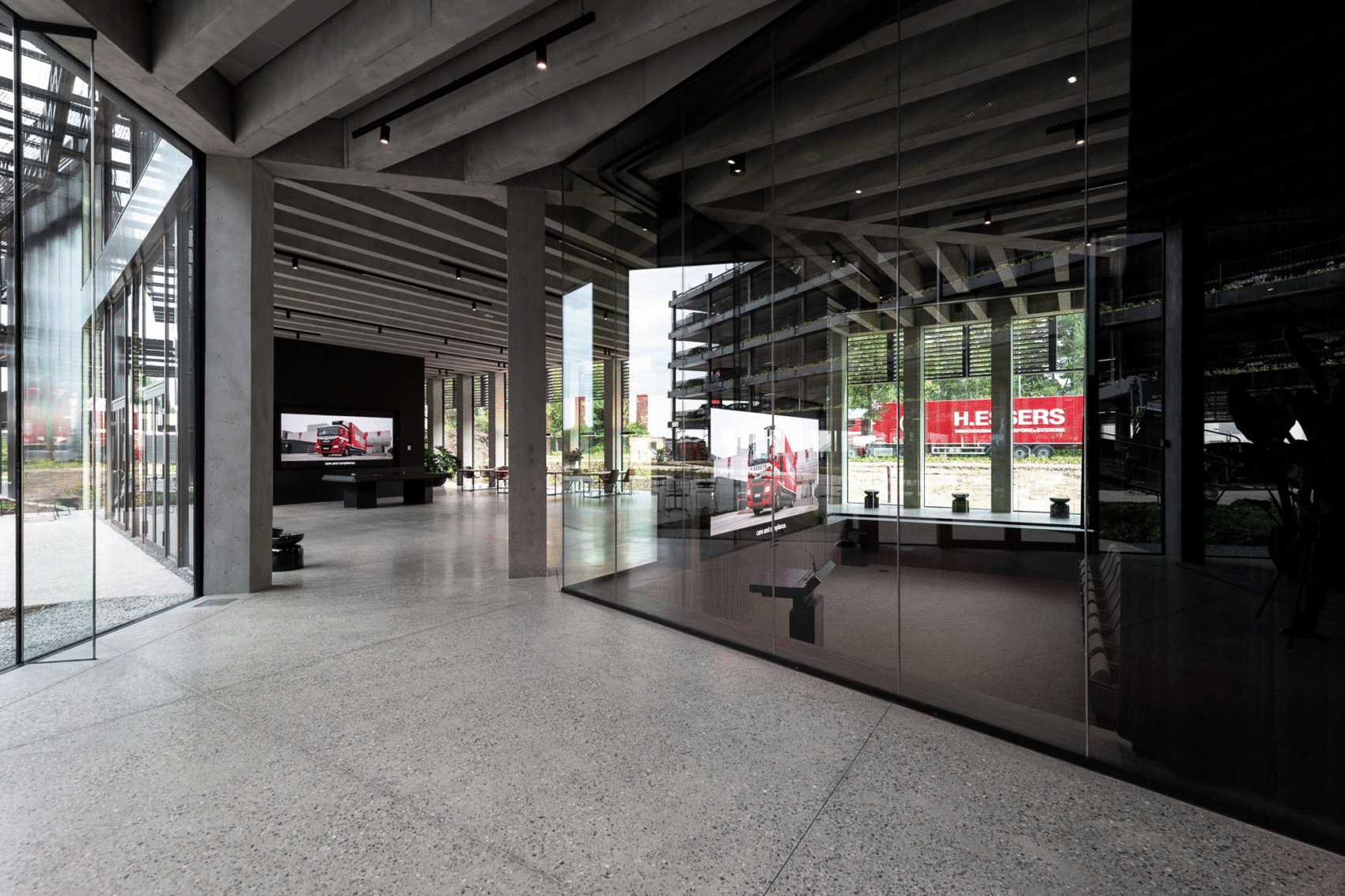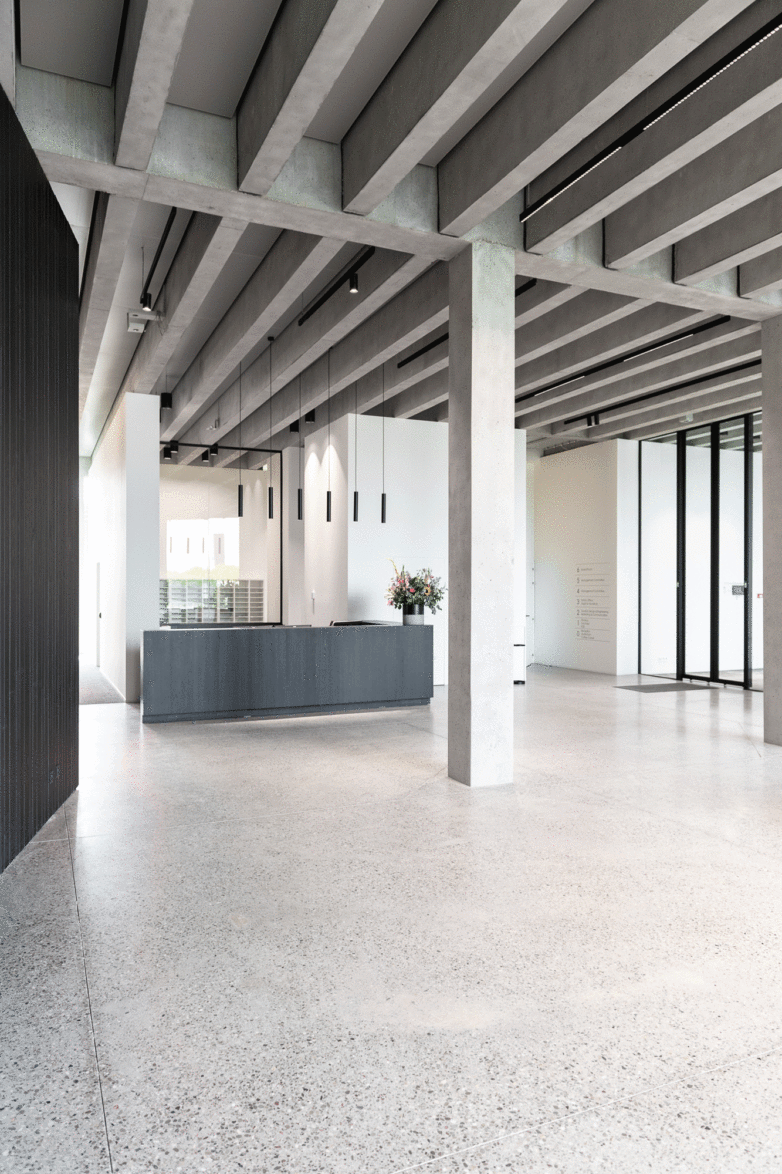
H.Essers, Genk

designers:
Iglesias Leenders Bylois architecten
client:
H.Essers Logistics Company nv
general contractor:
Strabag
location:
Genk Transportlaan 4
gross surface (m2):
5 115
status:
completed
The new office building for the Essers nv company, designed as a landmark on the Essers site, consists of a 2-level plinth as the support for a tower volume of 7 storeys.
The structural concept is clear and clearly legible in the interior: the exposed concrete facade columns give depth and rhythm to the facade. In the publicly accessible areas, the floor slabs are perceived as concrete rib floors. The ribs, which remain visible, allow large spans and contribute to the spaciousness and acoustics of the underlying spaces.
The incidence of light is controlled by outside louvres suspended from a cantilevered steel structure on the outside.
© photography studiovision, render ILB architecten
client:
H.Essers Logistics Company nv
general contractor:
Strabag
location:
Genk Transportlaan 4
gross surface (m2):
5 115
status:
completed







