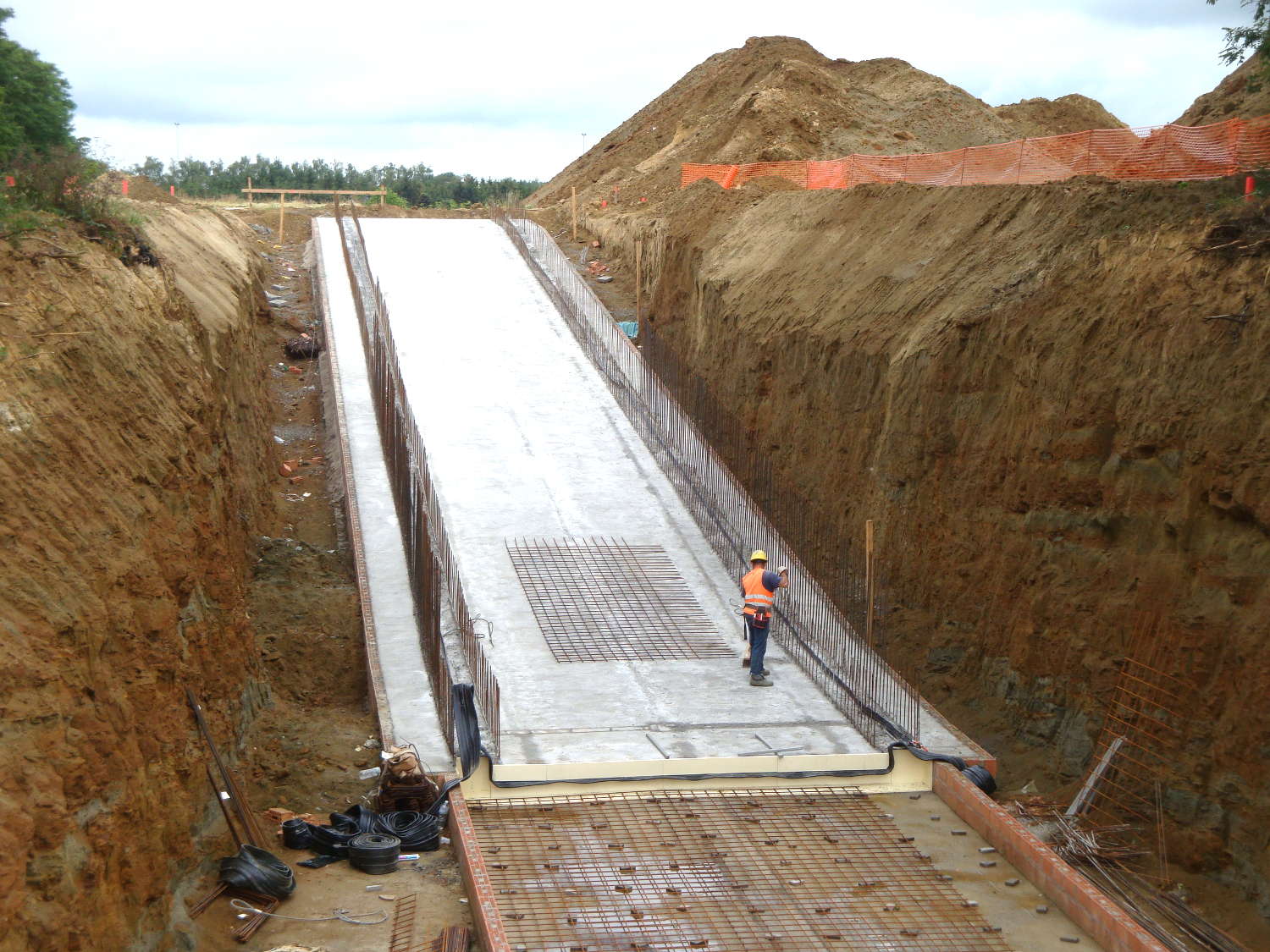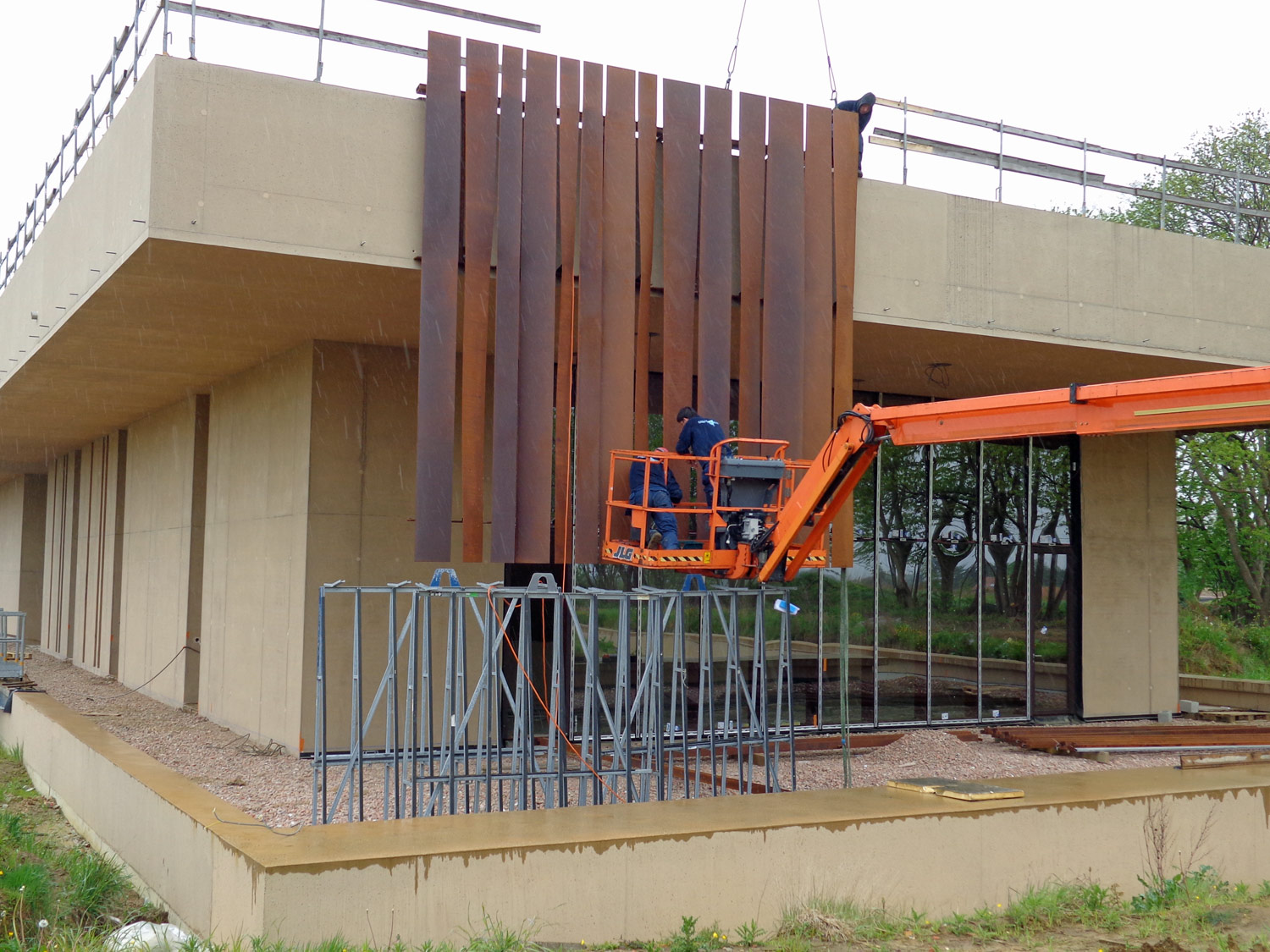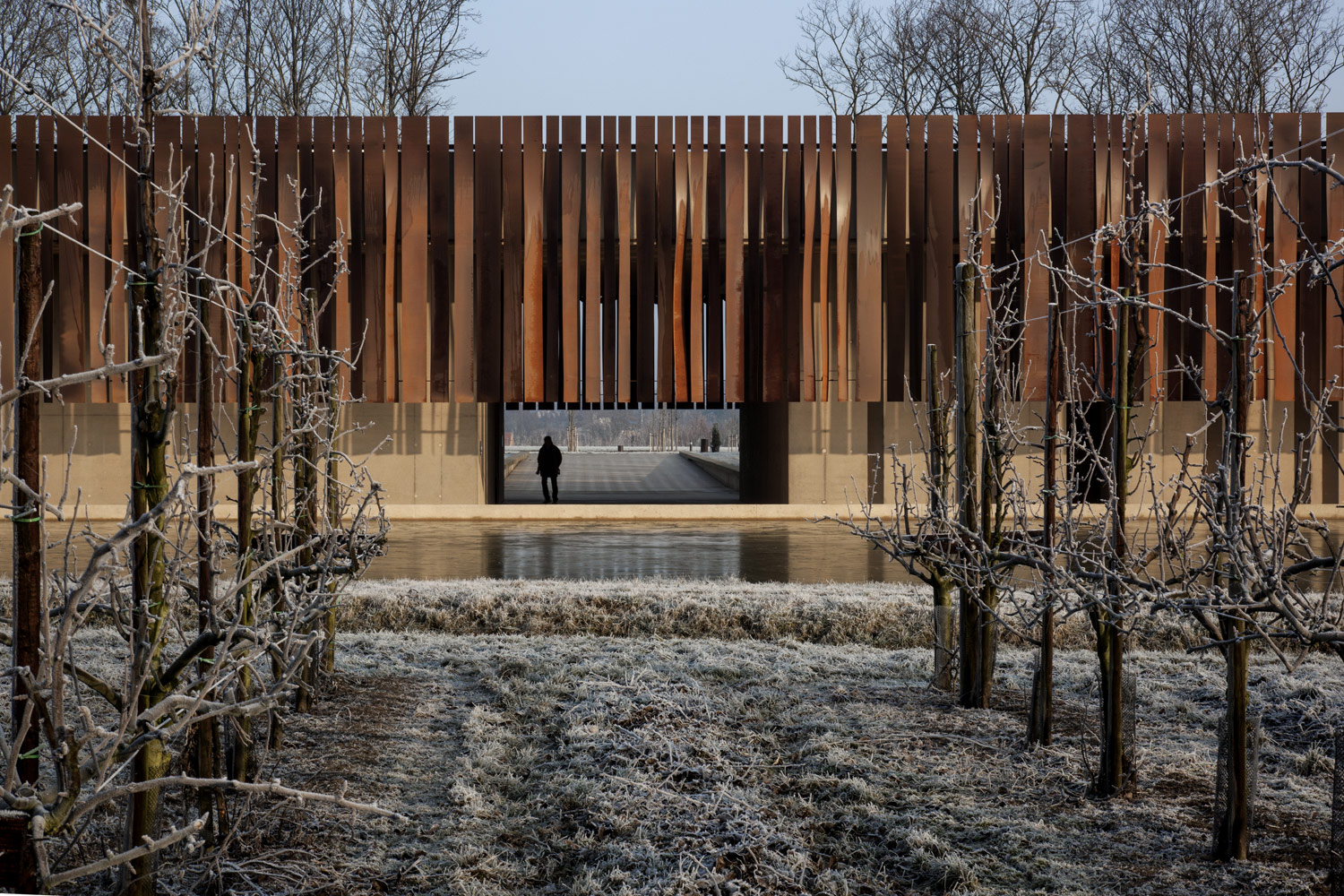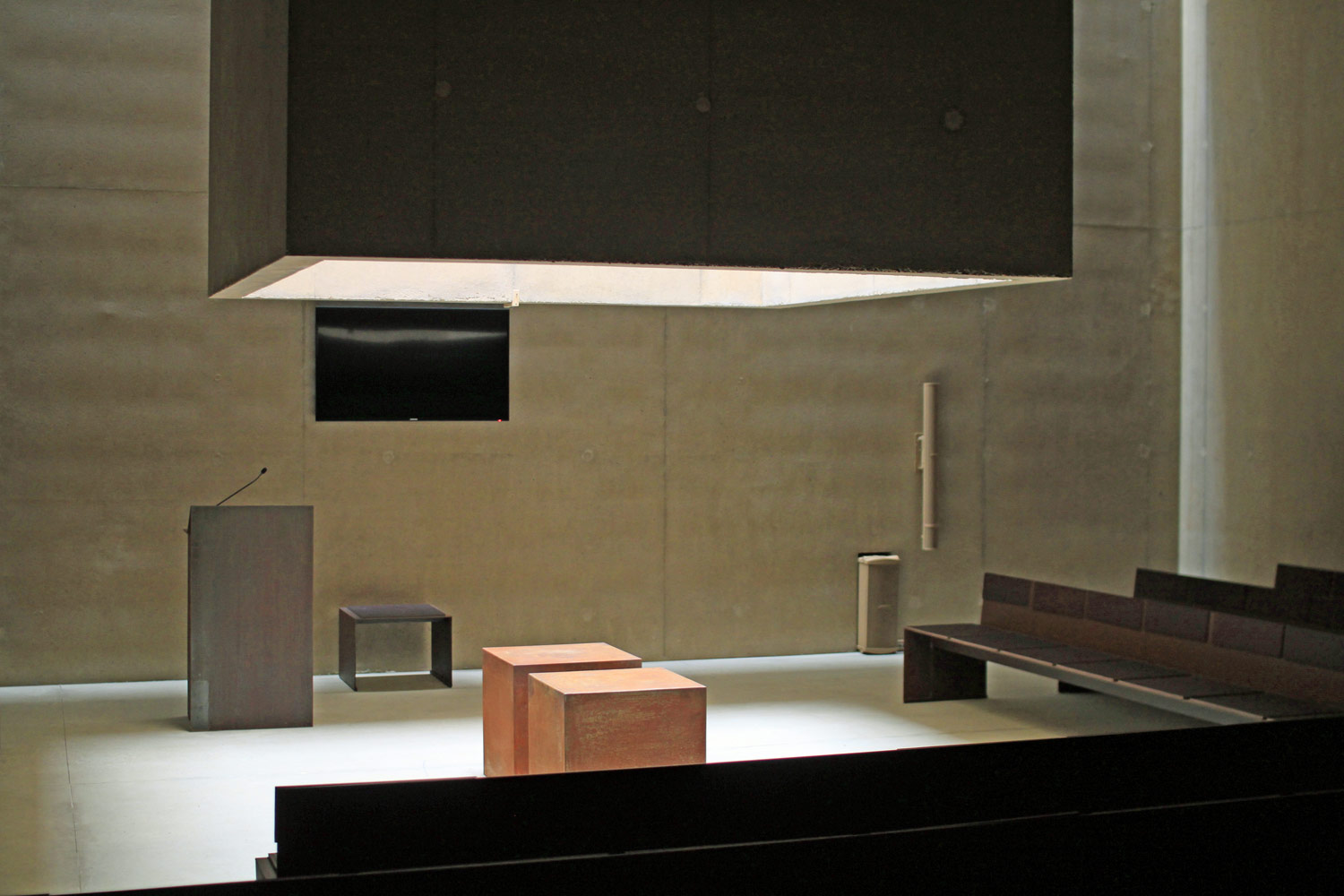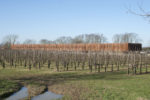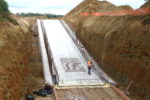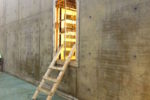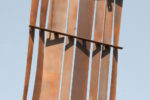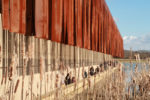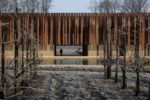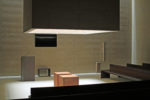
Crematory Hofheide, Holsbeek
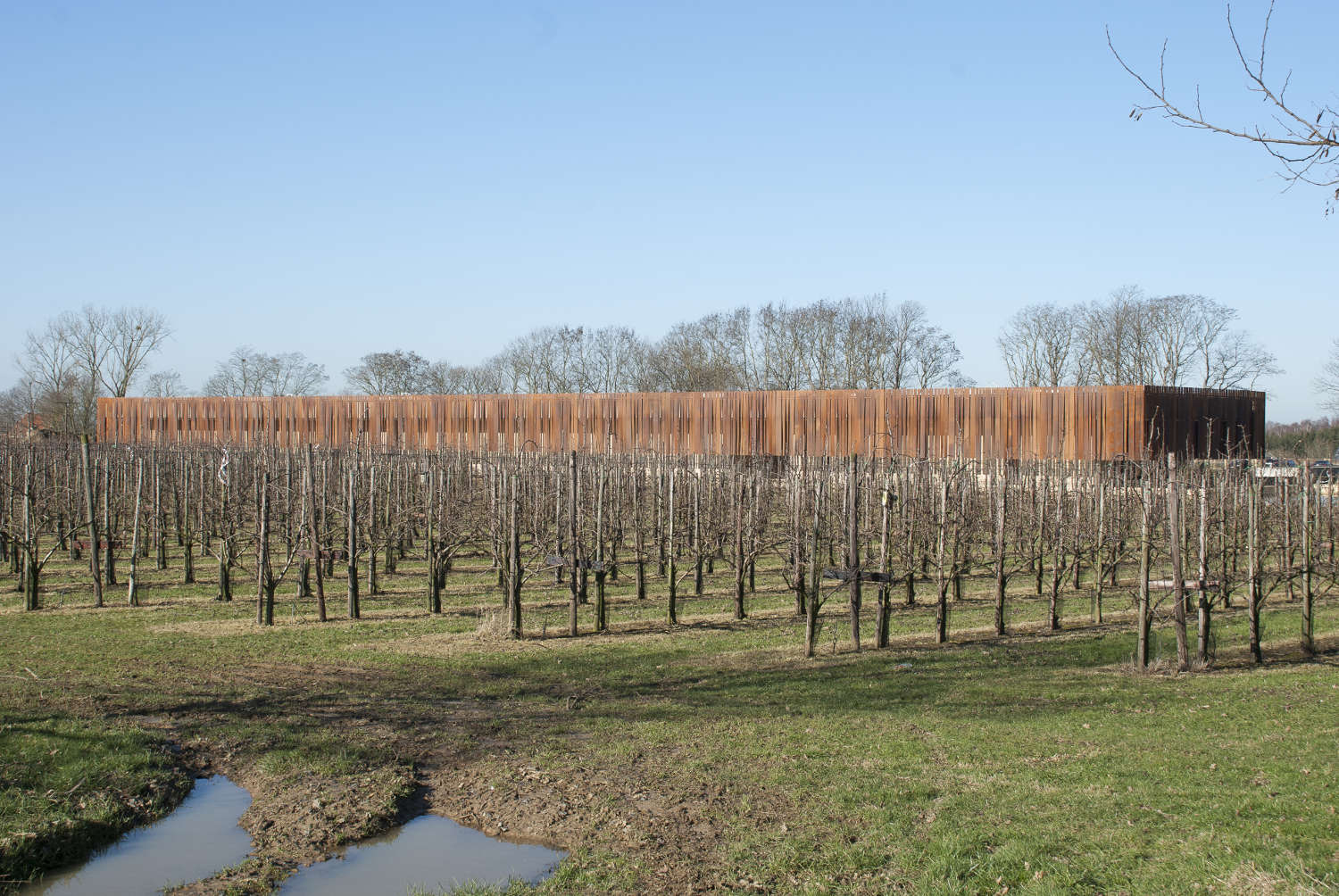
designers:
Coussée & Goris architecten and RCR Aranda Pigem Vilalta arquitectes
client:
I.G.S. Hofheide
general contractor:
Strabag
contractor steelwork:
Verhofsté
location:
Nieuwrode, Jennekensstraat 5
gross surface (m2):
3803
status:
completed in 2013
As a vast, stretched-out tomb, the crematory lends a spine to the infinite landscape of inliers, outliers and hedges. The concrete building is embedded spatially and visually into the landscape. On a sunken platform in the midst of the swamp plain, are arranged side by side the three main functions: catering, ceremony/administration and crematory. A canopy envelopes and unifies the whole, filtering the incoming light.
The sacral experience of the building in dialogue with the exceptional landscape, demands a specific materiality, emphasizing monumentality as well as intimacy. Architecture and structure merge together as a local geological matter. Compiled of fine sand of different hues, it is further colored by adding iron oxide. In search of a natural conglomerate, extensive research was done on a compilation of concrete that would meet all needs, architectural (color and texture) and structural (fluidity, durability and strength).
As a bell jar, the canopy of hanging steel strips generates a subtle play of light and shadow. The Corten steel, a type of steel that finds its equilibrium through a protective cover of rust, adapts to the earthen colors of the concrete. Thin layers of steel are bent and vertically attached. Hereby, a three-dimensional frame is formed, withstanding horizontal wind forces. The sequence of strips, varying in width and distortion, generates different visual patterns in motion that are tested structurally and architecturally in different models.
client:
I.G.S. Hofheide
general contractor:
Strabag
contractor steelwork:
Verhofsté
location:
Nieuwrode, Jennekensstraat 5
gross surface (m2):
3803
status:
completed in 2013
