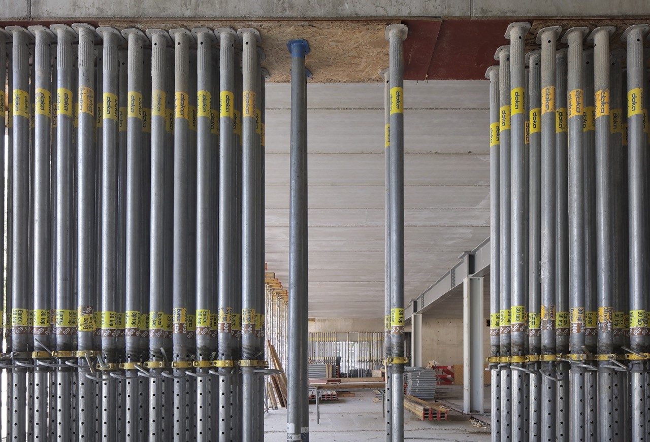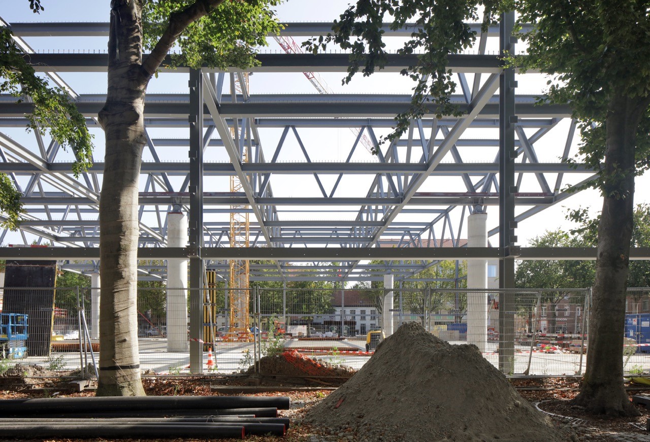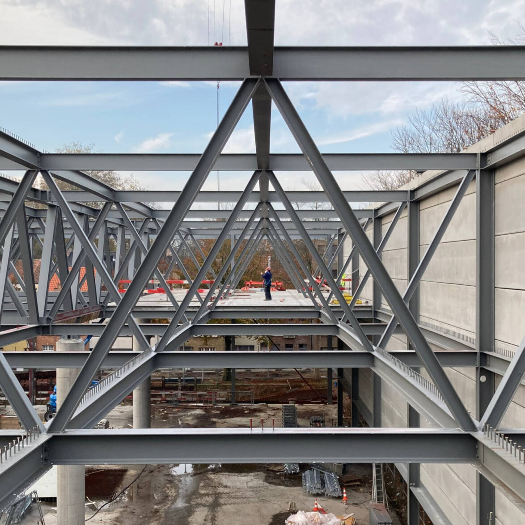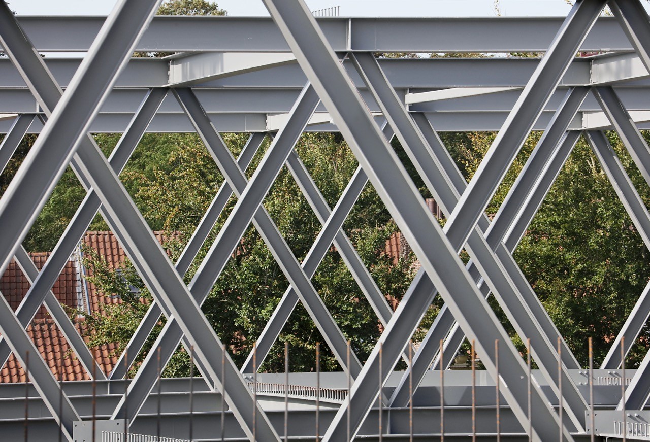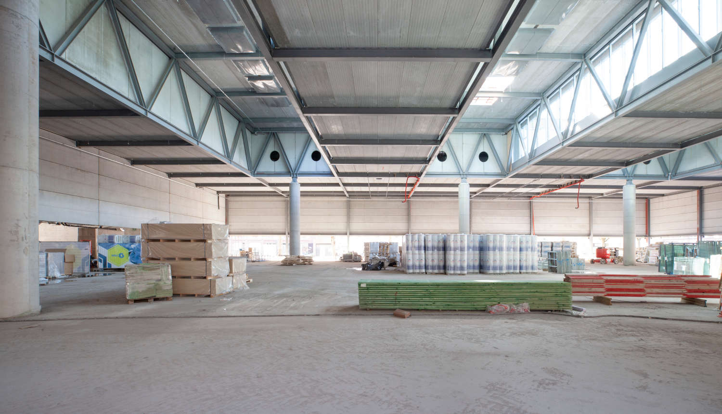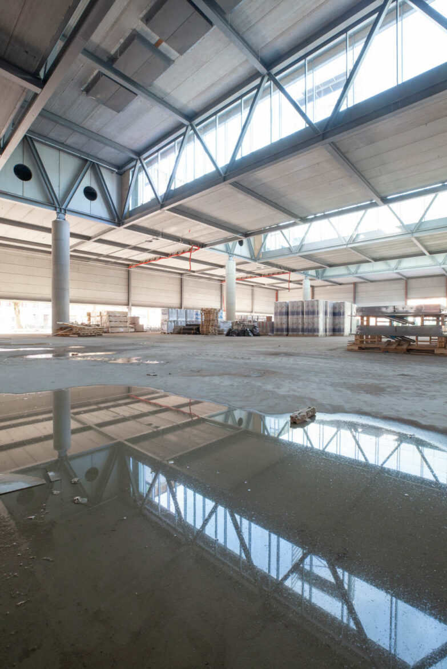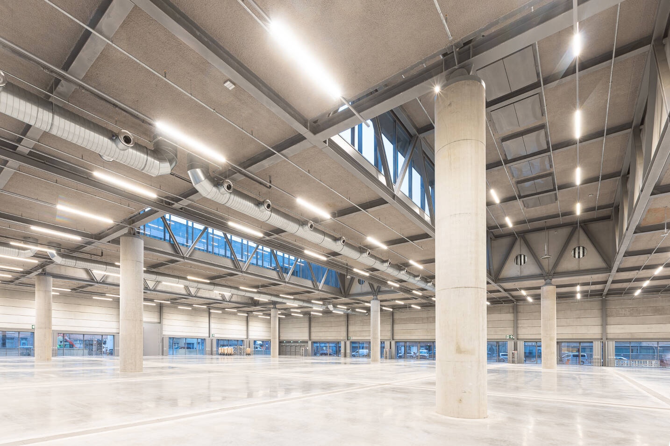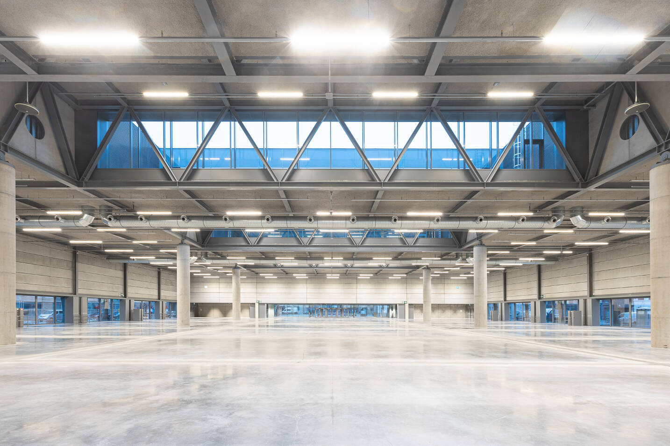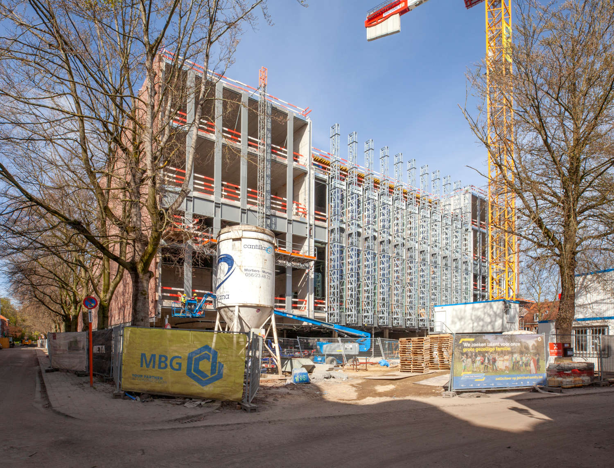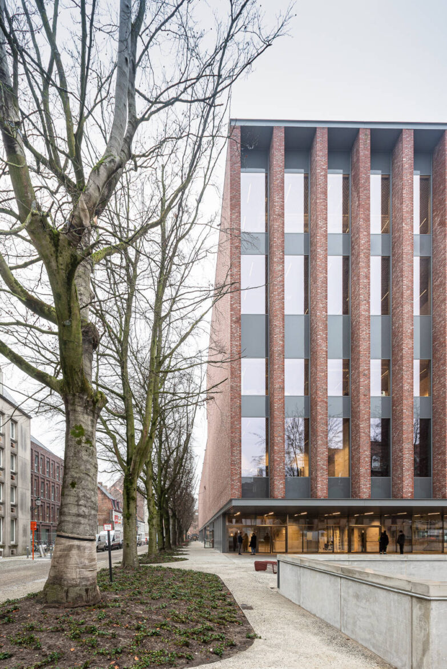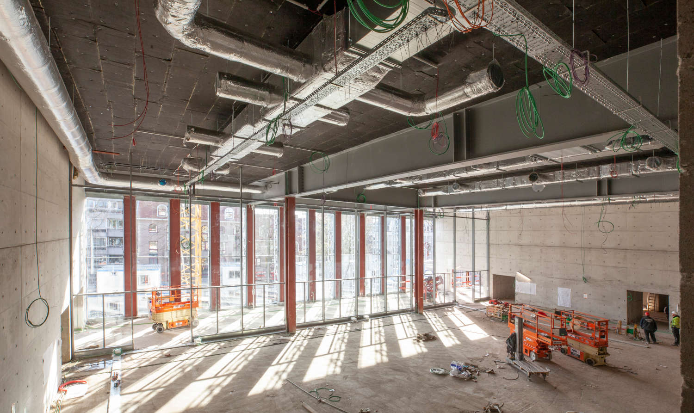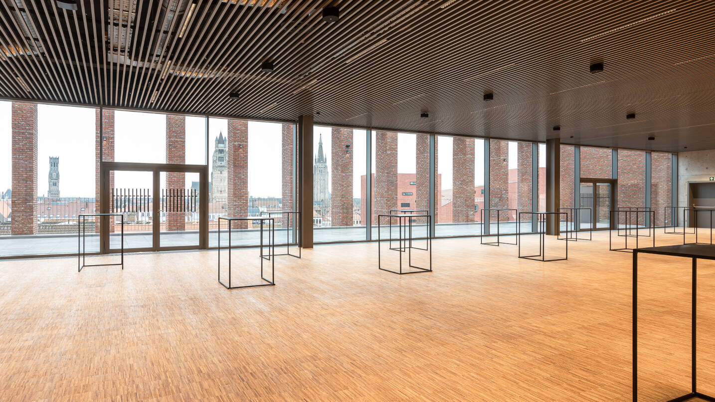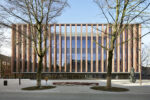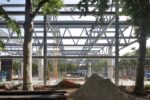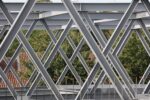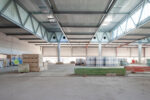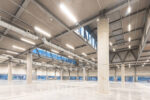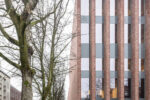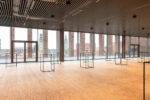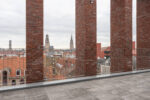
Meeting & Convention Centre, Bruges

designers:
Souto de Moura arquitectos and META architectuur
client:
City of Bruges
general contractor:
THV D&E-CFE GBW
location:
Bruges Beursplein
gross surface (m2):
21 000
progress:
completed
After a competition procedure and intensive negotiations, The city of Bruges chose to award this “design & build” contract to the partnership Souto de Moura – META – CFE.
A new bivalent building was constructed on the site of the old exhibition hall. The new building houses an exhibition hall and conference facilities. Both building parts are designed as one unit, but can be used completely separately from each other. The exhibition and conference areas merge into one another on the ground floor, but each has its own structural logic.
EXHIBITION HALL
The exhibition hall consists of a steel structure supported by 6 massive round columns. The roof is formed by two types of trusses, primary and secondary trusses. The floor slabs, in prestressed vaults, bear on tertiary profiles that carry between the secondary trusses and are placed alternately high and low in the middle zone (in longitudinal section). Thus, as it were, inverted patios are formed through which light can be drawn in. The secondary trusses are supported by two primary trusses that transfer the loads to the concrete columns. These primary trusses, despite the higher loads, are given the same appearance as the secondary trusses. This gives all sides of the roof patios a consistent design
CONVENTION CENTRE
The convention area, unlike the exhibition hall, is more massive with concrete walls and a more classical column and beam structure in steel. The structure has 4 levels, with the ground floor receding from the front facade to form the characteristic cantilever of about 7m across the full width of the building. Besides the more classic structure, the entire cantilevering front façade is supported by a welded beam at level +2. This runs across the entire front facade and is supported by the four cantilevering main concrete walls. Additional support is provided by two welded beams, placed in cantilever. The prominent facade with masonry columns is supported by internal vertical (steel) trusses that are also suspended from the facade girder.
client:
City of Bruges
general contractor:
THV D&E-CFE GBW
location:
Bruges Beursplein
gross surface (m2):
21 000
progress:
completed
