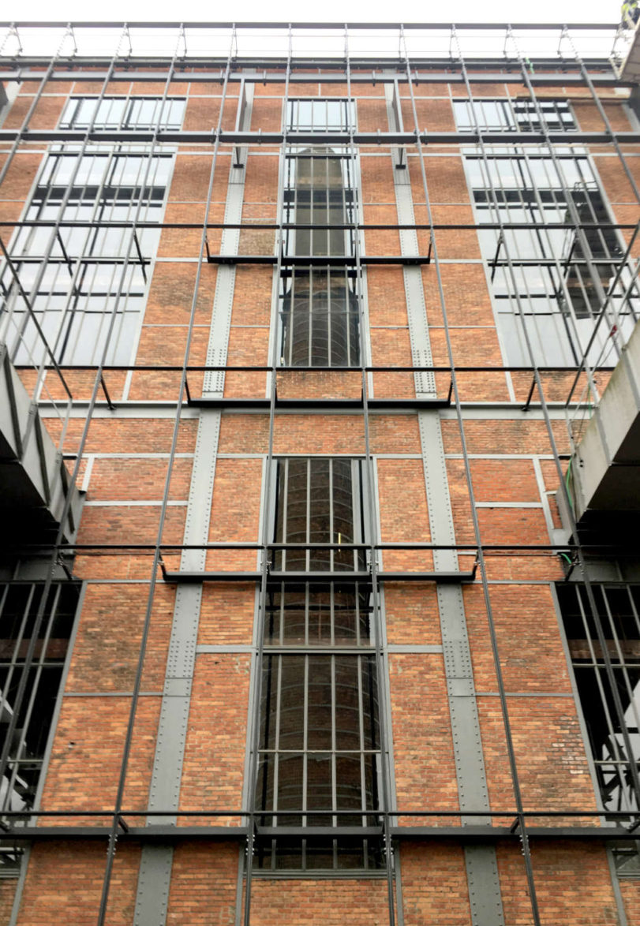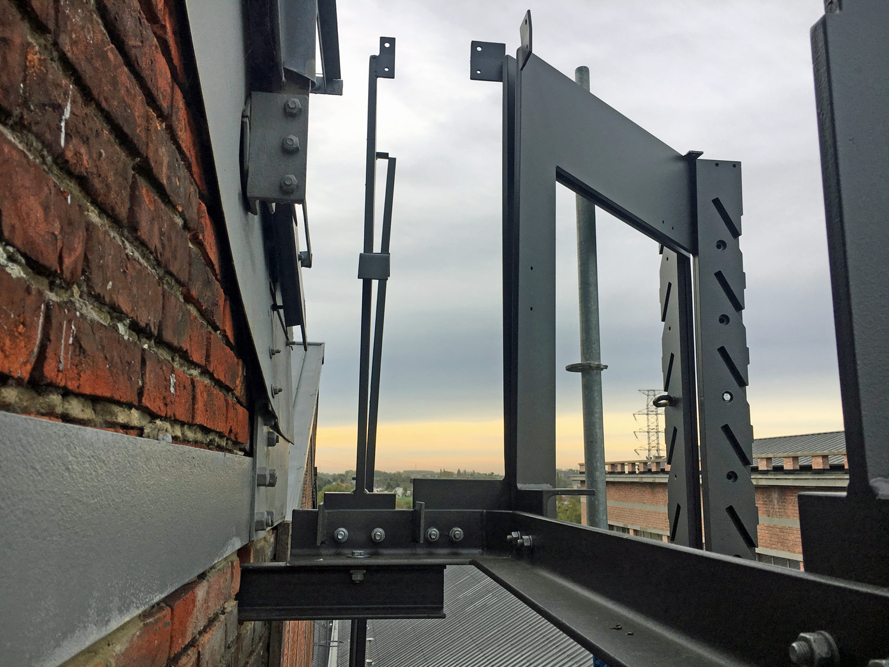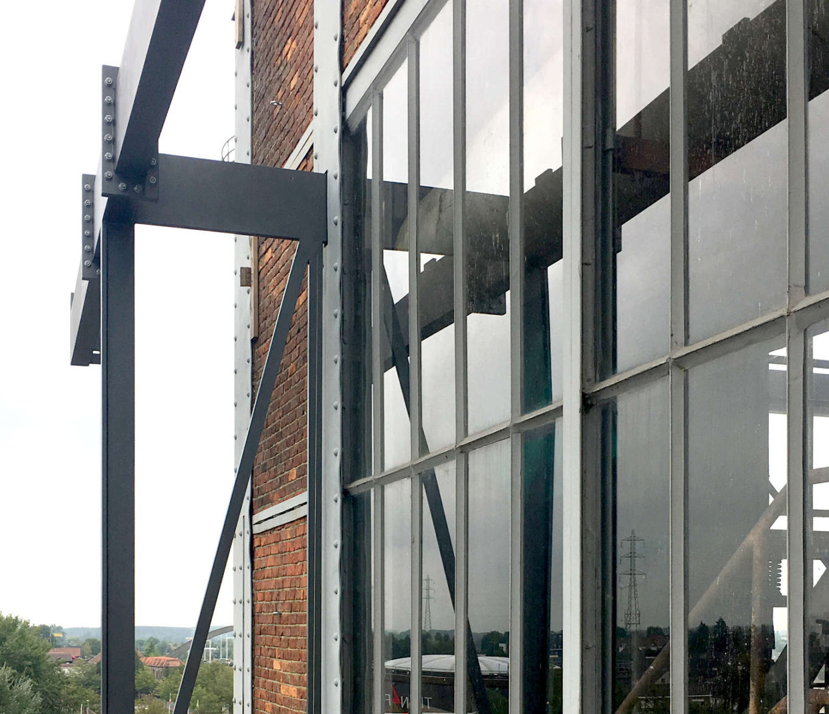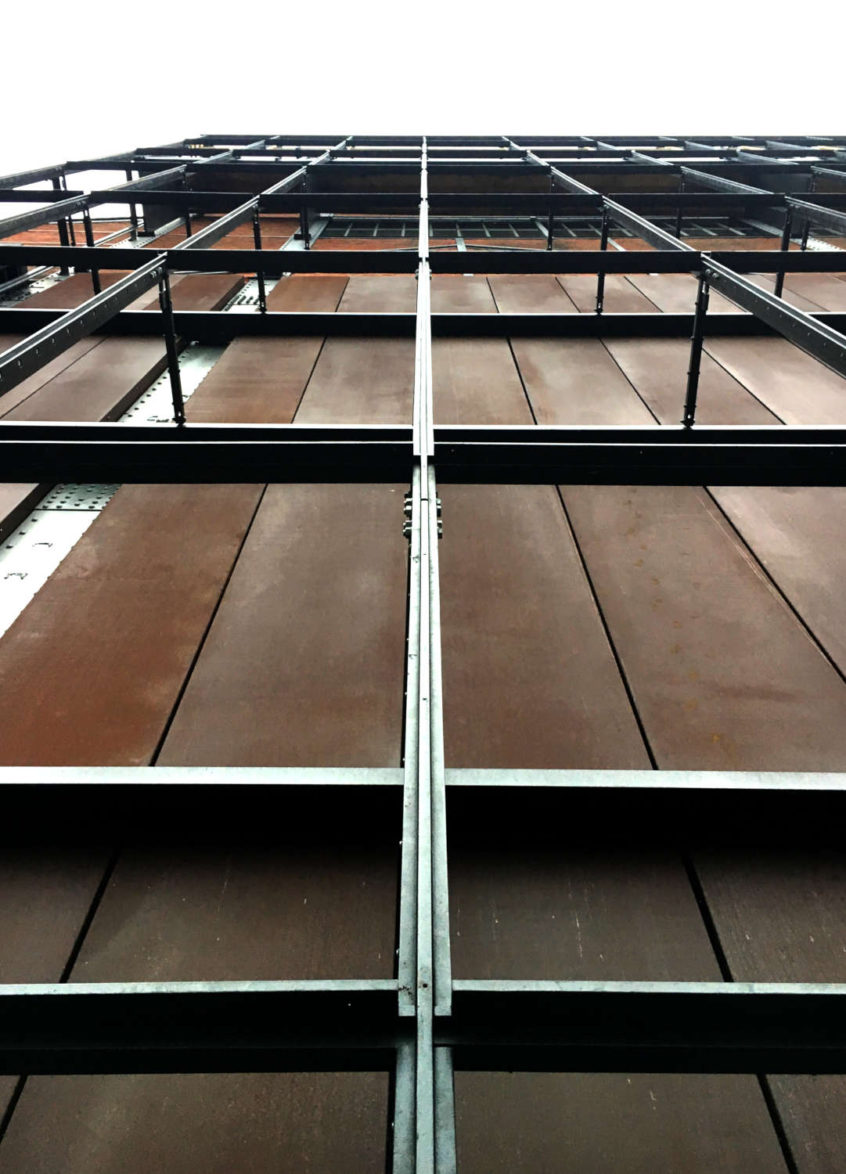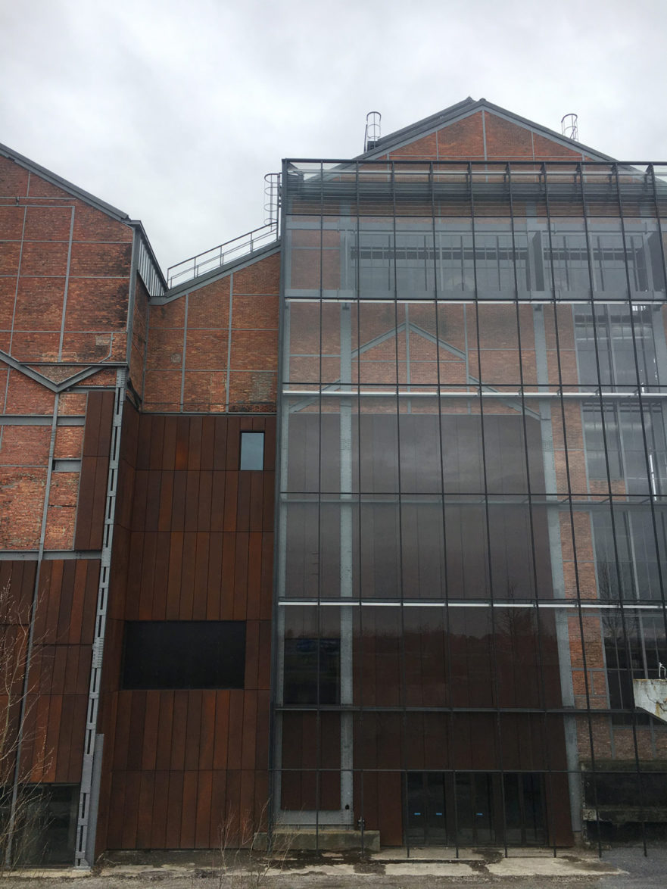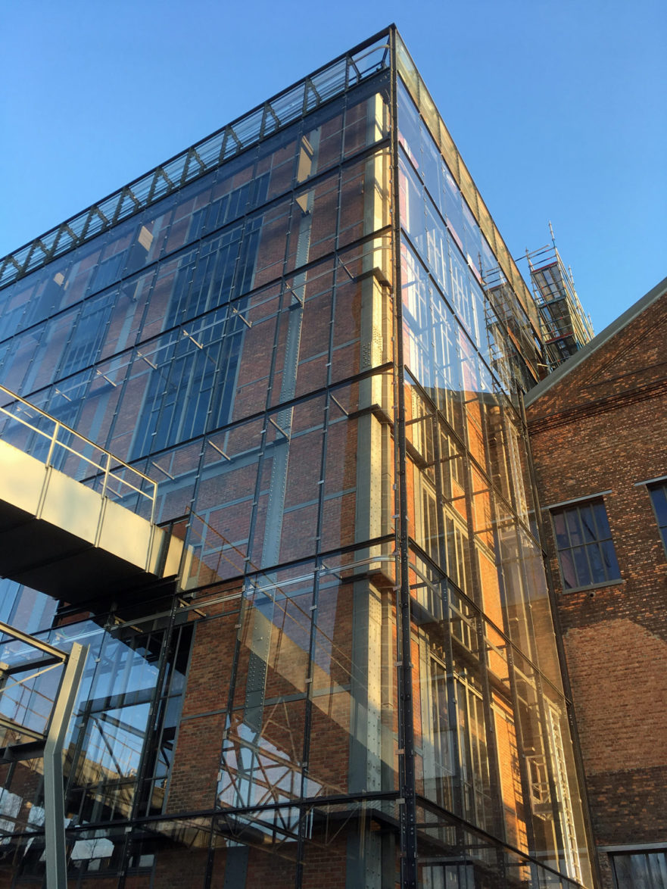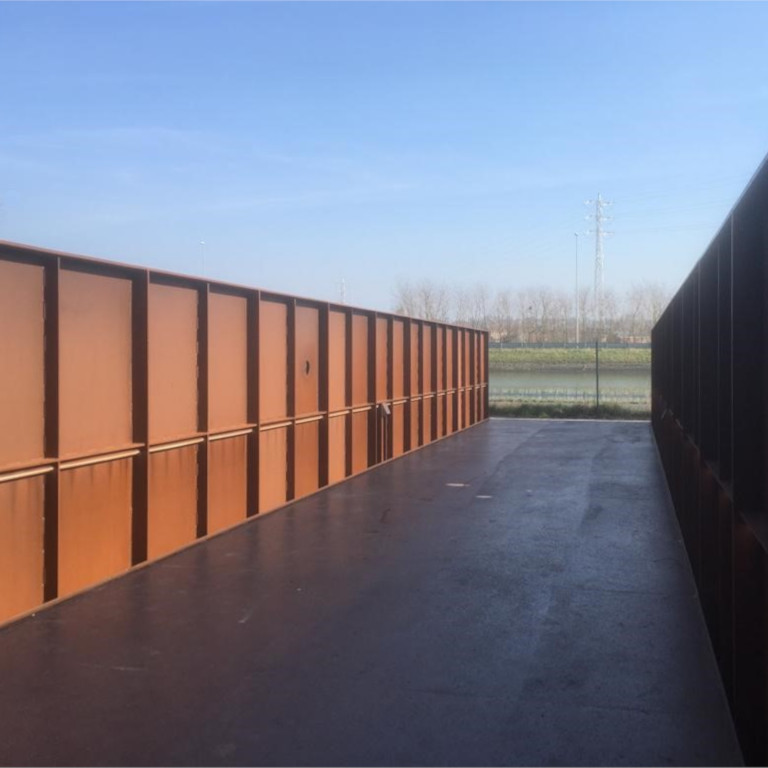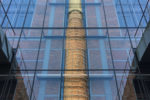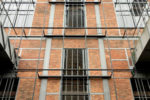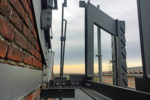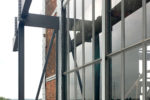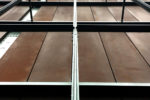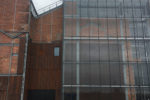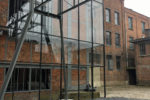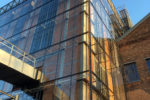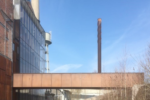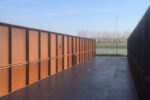
Transfo, Zwevegem
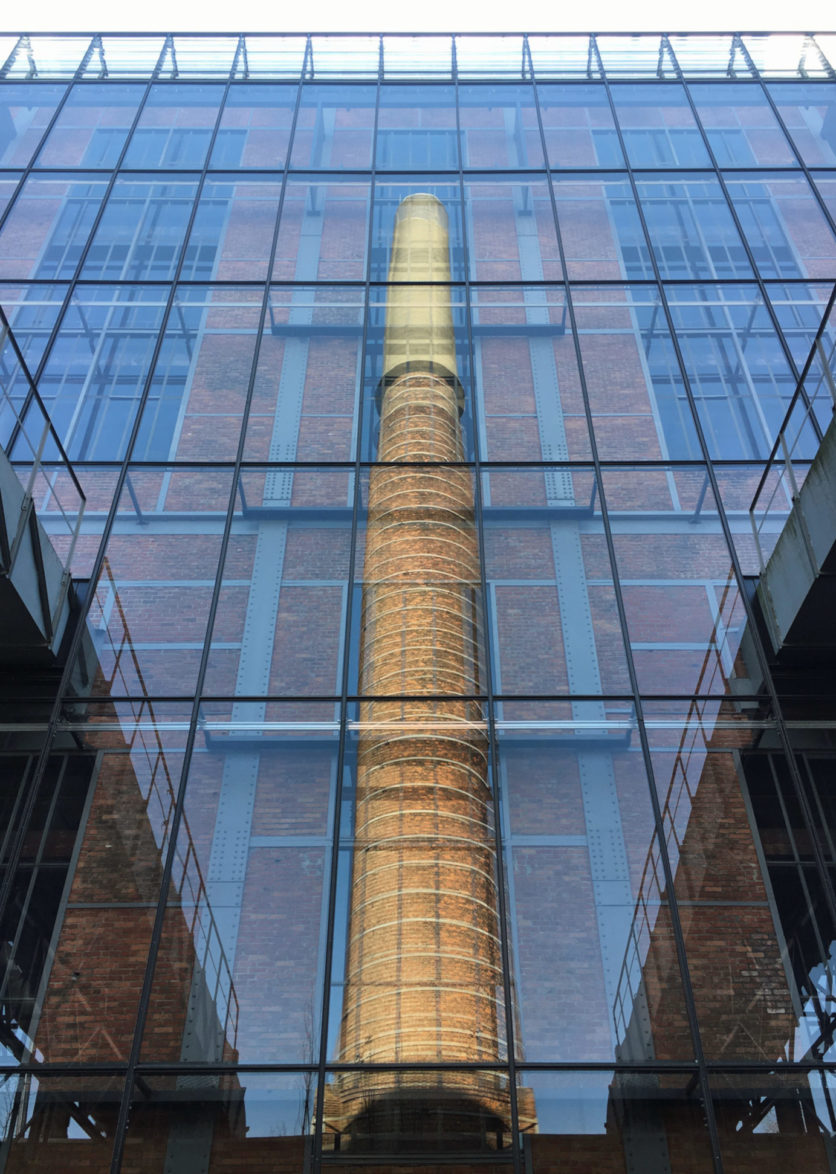
designers:
Coussée & Goris and RCR Aranda Pigem Vilalta
client:
Gemeente Zwevegem
general contractor:
Monument + Verhofsté
location:
Zwevegem, Blokellestraat 113 b
gross surface glass facade (m2):
1 500
status:
completed in 2019
The restored boiler house of the former power plant, which now serves as an event centre, received a new glass facade. The hall consist of as a steel-construction with a very thin infill of 9cm thick brickwork. The new glass-facade has been added as a climate-preserving bell jar.
The new facade is 26,8m high, 24,0m large and 18,7m deep and consist of a steel structure, containing glass modules of ca 165cm by 400cm.
Cantilevered fins were attached to the steel columns of the existing façade. Together with horizontal box sections, they form a goggle-shaped cornice that operates as the main structure. From this main structure steel ties are suspended. The ties serve at their turn to suspend the glass modules. The result is an extremely slim, buckling-free structure. Anchoring of the new structure to the existing facade at several points ensure the horizontal stability.
The glass facade strains the structure of the boiler house. A substructure of steel beams and trusses, installed inside the existing building, helps to derive the additional load.
New structural elements crossing the existing brick facade create a symbiotic interaction between old and new.
The necessity of a slender structure resulted in a structure under tension. Therefor we had to design a structure that cantilevers from the main columns of the existing building. These cantilevering elements are placed through the facade with surgical precision, as were all the interventions in the old structure. The most complex challenge for the contractor was to place the reinforcing structure within the building.
SCIA Engineer made it possible to easily model and analyse the new structure which contains a lot of custom cross sections. Moreover we did a 2nd order calculation to analyse the verticals elements under tension. We designed specific details to make sure these elements will only work as foreseen. The global model of the new structure was used to analyze the impact on the existing structure. Some submodels were made to design specific interventions as the support of the old chimney and the inner reinforcing structure. The all steel structure was checked with the steel design feature.
client:
Gemeente Zwevegem
general contractor:
Monument + Verhofsté
location:
Zwevegem, Blokellestraat 113 b
gross surface glass facade (m2):
1 500
status:
completed in 2019
