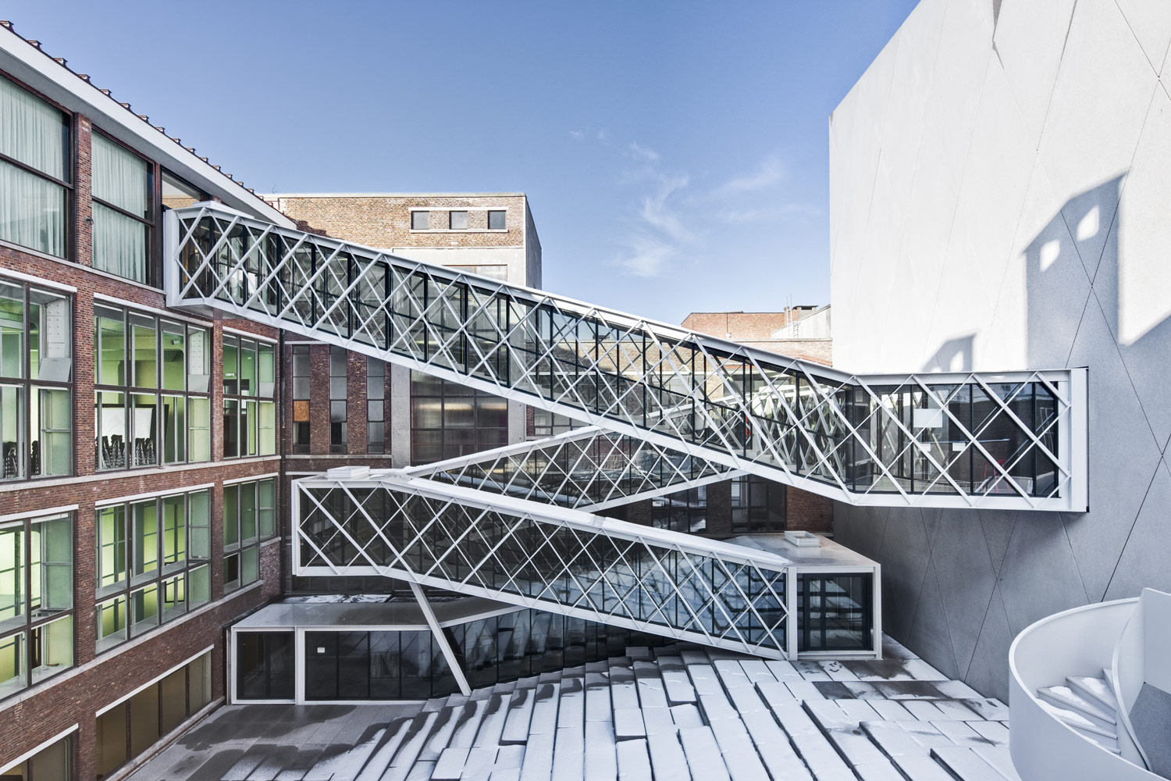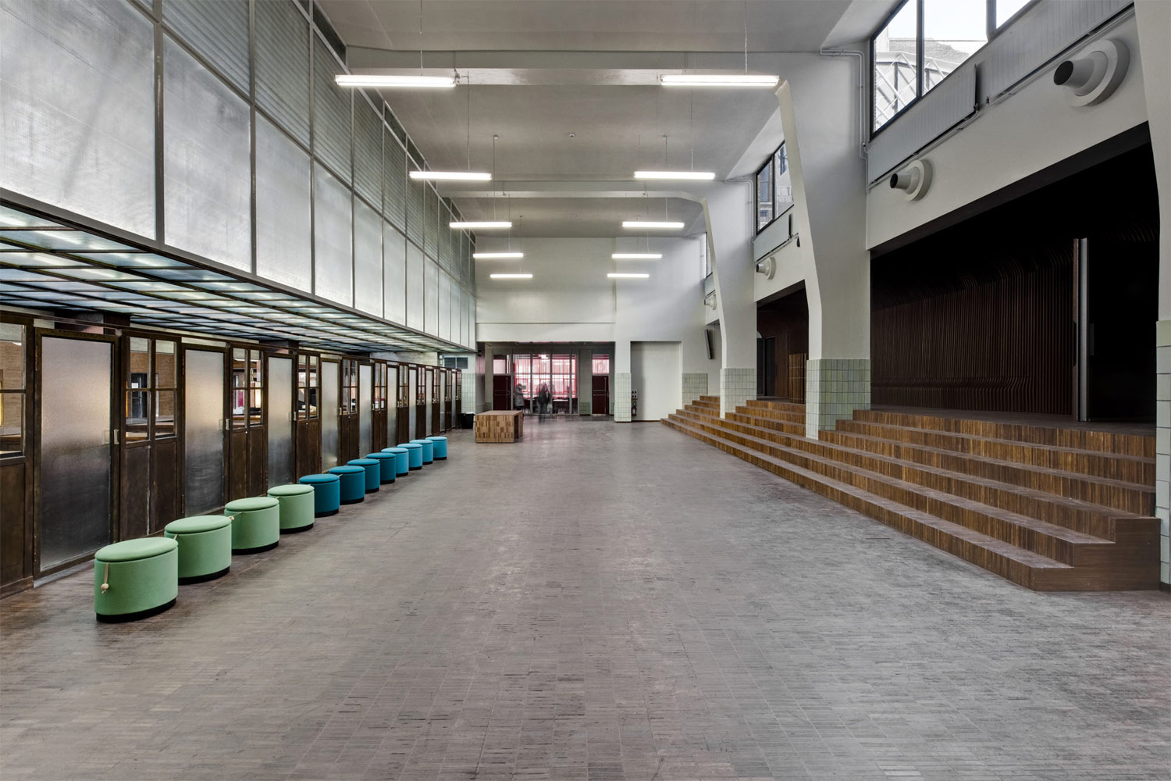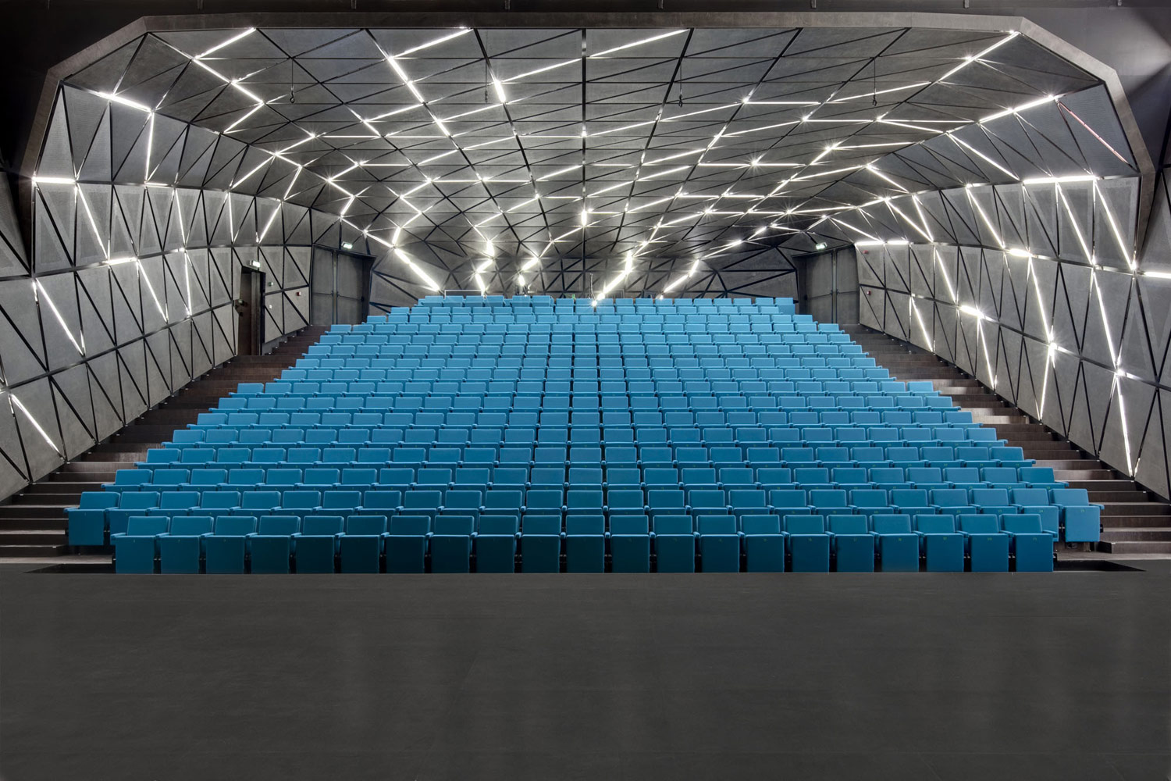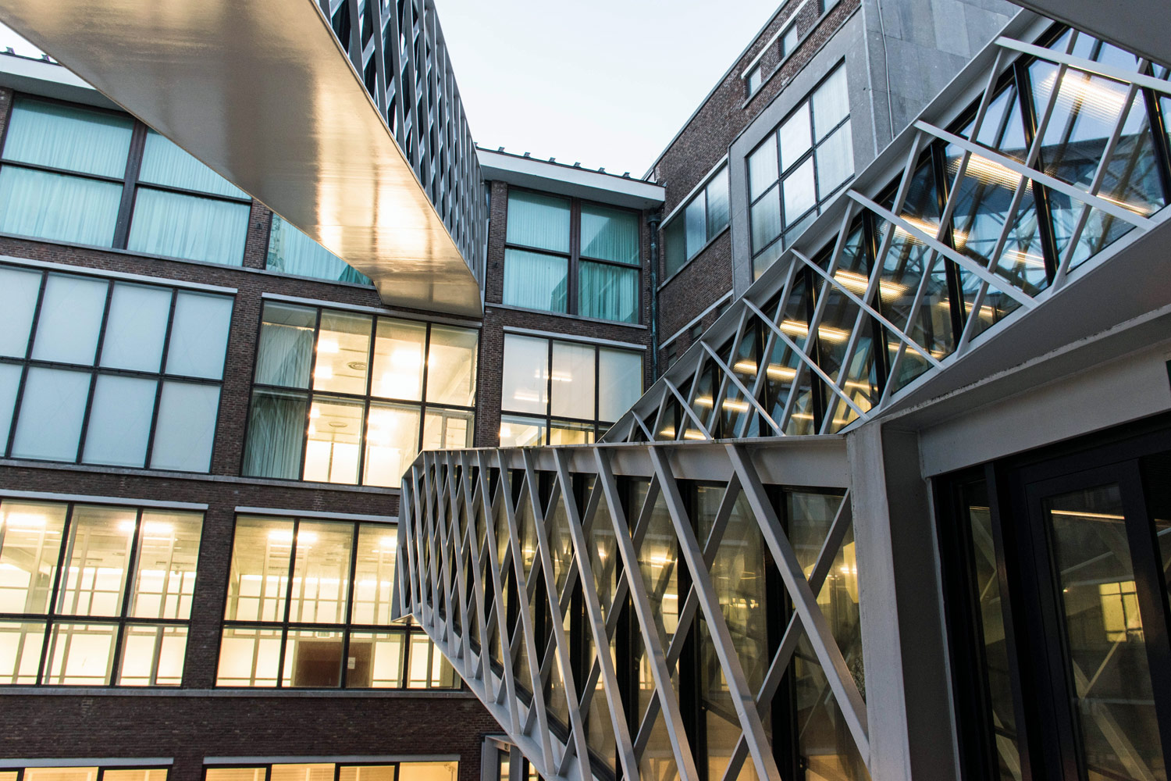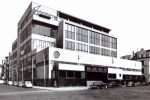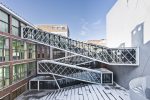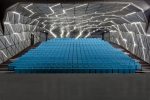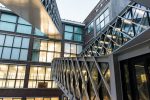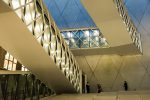
De Grote Post, Ostend
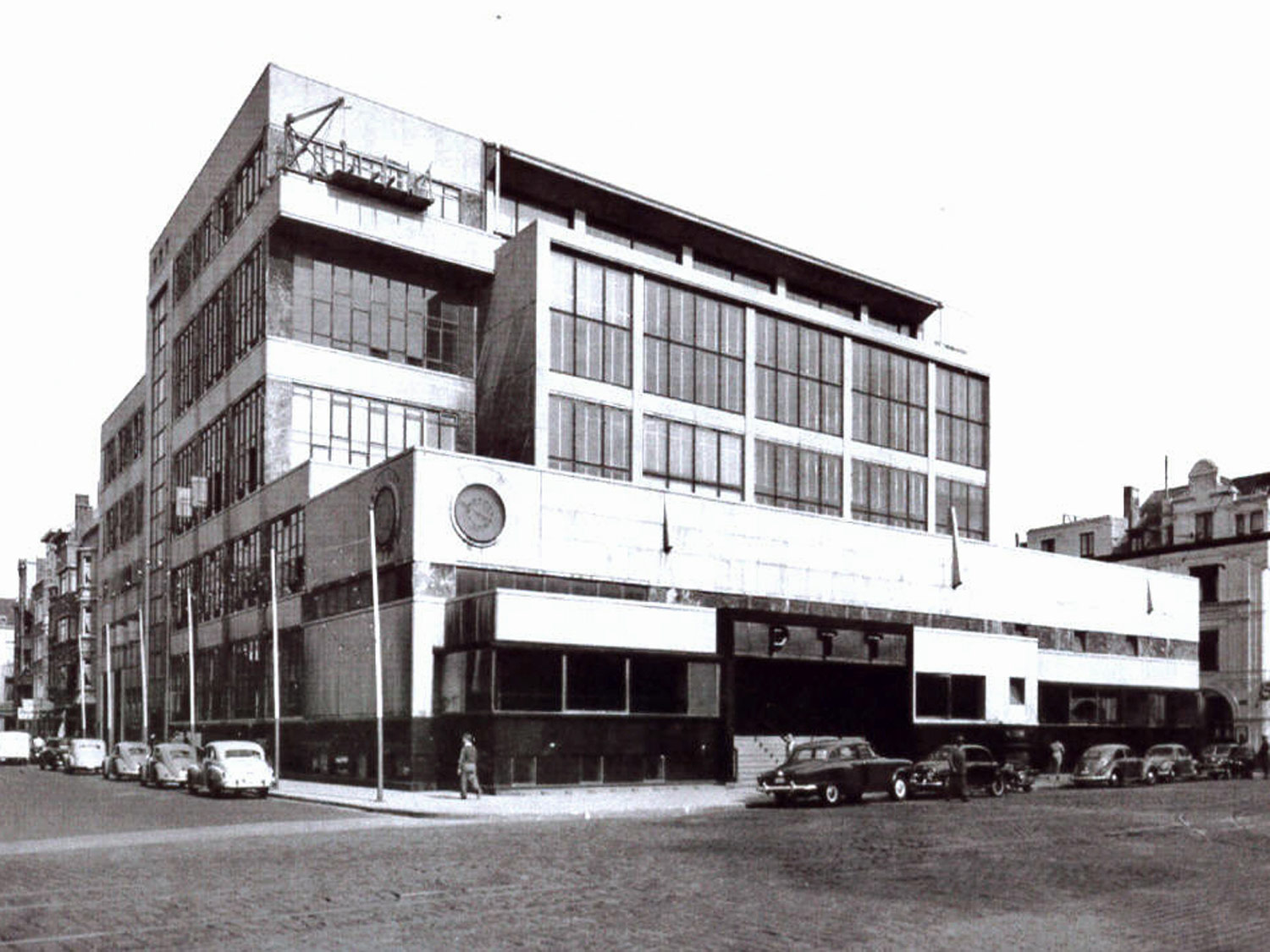
designers:
B-architecten
client:
Stad Oostende
general contractor:
MBG-Strabag
location:
Oostende, Hendrik Serruyslaan
gross surface (m2):
15000
status:
completed in 2012
The listed post office designed by Gaston Eysselinck in 1953 was converted into a dynamic cultural center. The main building and two wings of the original design were restored with absolute respect for the existing structure. Between the old post office and the new building an amphitheater is incorporated as a beating heart. Transparent passerelles animate this outdoor space. They connect the 2 buildings.
The main building and two wings of the original design were restored with absolute respect for the existing structure. Annexes in the centrale zone as well as adaptations and additions were removed in order to make the original geometry readable once more. At the same time, this allowed space for a half-submerged theater hall with 431 seats as well as for a stage tower – slightly set back from the side streets – with an overhead, smaller multi-purpose hall with extendible stand comprising 185 seats. The halls are fully acoustically separated allowing for a simultaneous use.
The new building is conceived as a concrete structure, its mass tailored to the acoustical requirements. The 32m high rear building bears on the old pile foundation and was partly constructed above the telephone exchange – which remained in service.
Situated between the old building and the new rear building is the beating heart of the project, an amphitheater. Transparent tubes, 25 m long, guide the public through this meeting place and into the various rooms in the building and animates the outside space. The tubes are suspended between the various masses of the buildings and allow the original structure of the building to be as visible as possible. They are constructed from a single material: floor and roof slabs in solid steel plate appear to be stitched together with a fine steel thread. The solid steel is also the surface finish so that the tubes look the same from every side.
The stitches of the sewing form oblique elements, which, together with the floor and roof slabs, form the compression and tension components of a one story high structural frame. The oblique posts are separated into two crisscross layers and give the façades a checkered pattern. The posts evolve from thick square tubes on each layer into thin steel plates which clearly demonstrate the forces at work over the length of the posts. When in one layer the posts are in tension- the cross posts in the other layer are in compression. The transition from tension to compression allows the thickness of the stitching, the steel thread, to vary in the two layers. Through smaller stitches the size of the steel posts can be reduced to form a close-knit pattern that is used architecturally.
client:
Stad Oostende
general contractor:
MBG-Strabag
location:
Oostende, Hendrik Serruyslaan
gross surface (m2):
15000
status:
completed in 2012
